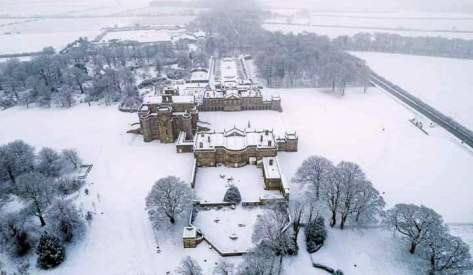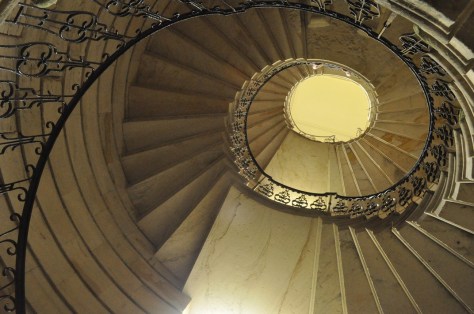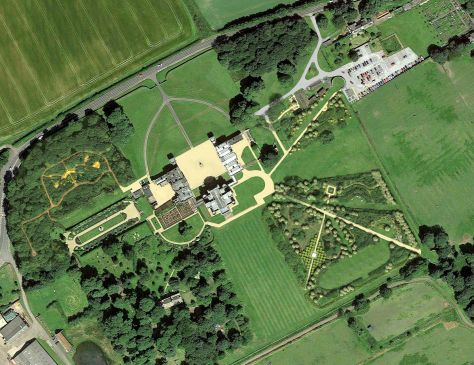
Sir John Vanbrugh (1664-1726)
Among the pantheon of English architects of the late 17th and early 18th centuries, Sir John Vanbrugh (dramatist, herald, and fervent Whig) is surely one of the most extraordinary since he never—apparently—received any formal training. His commissions included Castle Howard (for the Earl of Carlisle, in 1699) in North Yorkshire, and Blenheim Palace in Oxfordshire for John Churchill, 1st Duke of Marlborough in 1705.
Perhaps his most elegant—and final—commission was Seaton Delaval Hall (on a much smaller scale than either Castle Howard or Blenheim), designed for Vice-Admiral George Delaval and begun in 1718. Both Delaval and Vanbrugh died before the house was completed.
The Hall stands between the small communities of Seaton Delaval and Seaton Sluice in Northumberland, and just under 10 miles (as the crow flies) northeast from the center of Newcastle upon Tyne. It’s only six miles by road from our home in North Tyneside, and is our nearest National Trust property.
Admiral Delaval purchased the estate from an impoverished cousin, but the family had owned land in this area since the Norman Conquest in the 11th century. Seaton Delaval Hall has had an interesting history and was occupied by various branches of the extravagant Delaval family. In 1822 there was a catastrophic fire which gutted the central main block, which has remained derelict ever since. Now a Grade 1 listed house, it is owned by the National Trust.
Like Blenheim and Castle Howard, Seaton Delaval Hall reflects Vanbrugh’s baroque design penchant for buildings with symmetrical wings on either side of a central block.
Here are three aerial images of the Hall taken recently (courtesy of local photographer John Fatkin [1]) that brilliantly show this symmetry.

The north entrance of Seaton Delaval Hall, with the grand stables block on the left (east) side, and accommodation on the right (west). Courtesy of John Fatkin – Coastal Portraits.

The Hall from the east.

The grand South Portico, with the gardens to the left.
The Hall stands within an area of just under 8 hectares, and is surrounded by a 2m high Ha-Ha wall, 360 x 220m, with rounded bastions at each of the four corners. These bastions each had a statue on a pedestal, but these have been removed to other parts of the garden. The Church of Our Lady (originally Saxon) lies within the Ha-Ha wall, and was the private chapel of the Delaval family (in the trees in the bottom left corner of the photo below).
Just to the west of the South Portico there is a small formal garden, and beyond that a magnificent parterre that must be at least 50m, if not longer. The grounds have undergone extensive renovation in recent years.
The main entrance to Seaton Delaval Hall is through the gates off the Seaton Delaval-Seaton Sluice road, the A190, round to the car park on the east side. It’s then a short walk to the South Portico, with its magnificent ionic columns.
Inside, one is greeted with a scene of devastation: blank walls, evidence of fire, walls devoid of panelling or plaster. The roof is a modern addition. Even so, strangely enough, one can still appreciate how magnificent it must have looked in its heyday. Some features survived the 1822 fire and still on display in the main hall, which leads to another door opening on the north side, and into the main courtyard.
Either side of the entrance hall are quite spectacular spiral staircases which provide access to a first floor balcony from which to observe the destruction of the fire two centuries ago.

The basement rooms, which were servant quarters and the like, have been recently refurbished somewhat and can be explored.
The East Wing has a set of magnificent stables. I do not recall what the rooms above were once used for.
In our last visit to Seaton Delaval we were surprised—and pleased—to see that the West Wing had been opened, with a series of furnished rooms to view, and Delaval paintings and other possessions on display. On our previous visits going back to 2013 this wing had always been closed.
The gardens are not extensive, but paths have been opened up over the past couple of years or so to allow more access to explore the area within the Ha-Ha wall.
[1] You can find more of John’s stunning images around the local area on his Facebook page, Coastal Portraits by John Fatkin, and on X/Twitter at Coastal Portraits – It’s Grim up North.
















































