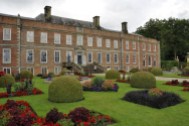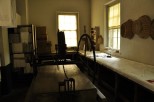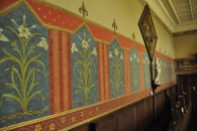
A week ago, Steph and I headed 100 miles northeast from home to visit Belton House in Lincolnshire. On Thursday, it was 75 miles northwest, just south of Wrexham in North Wales, to visit Erdigg Hall, a Restoration house built between 1684 and 1687, and standing in 1200 acres. It was the home to the Yorke family for 250 years, although it didn’t come into their possession until 1733. Seven generations! Here is an interesting Erddig timeline.
Interestingly, we discovered a family connection between the Yorkes of Erddig and the Custs of Belton. Elizabeth, daughter of Sir John Cust, Speaker of the House of Commons, married Philip Yorke I in July 1770, three years after he inherited Erddig. Philip Yorke I was author of the The Royal Tribes of Wales, published in 1799.
Erddig (pronounced Erthigg) is a veritable Aladdin’s Cave. Over the centuries, the Yorkes hardly threw anything away; what’s on display today at Erdigg is a fraction of what the National Trust has in storage (more than 30,000 items). There are even vintage cars and old bicycles in some of the outbuildings. In that respect, Erddig must be almost unique among National Trust properties in that all its contents are ‘original’ – somewhat like Calke Abbey in Derbyshire.
In 1947, disaster almost struck. Following nationalization of the coal industry, the coal mines just beyond the Erddig estate began to mine underneath the house – contrary to what had been apparently agreed over decades if not centuries with the owners of the private mine. The result was massive subsidence, up to five feet on one side of the house. Faced with significant expenditures to make the property safe and not falling into further disrepair, and with no family to pass it on to, the last Squire, Philip Yorke III bequeathed the estate, house and all contents to the National Trust in 1973.
It took four years to carry out all the work necessary to the house, and rehabilitate the gardens. In June 1977, Erddig was opened to the public. This is Erddig’s Ruby Jubilee, 40 years. And the planting designs in the formal garden reflect this, as you will note from many of the photos I have chosen to illustrate this post.
Structurally, the house is aligned north-south, and is a long ‘thin’ building, with a line of rooms along each side and a narrow corridor in between. There’s a grand staircase at the northern end, leading down to the family chapel. Stairs at the south end gave access to all floors for the servants.
A fine complex of red brick out buildings is located on the south side of the house, with a sawmill, workshops, stables and a coach house among others.
Delightful, formal gardens are laid out to the rear (east side) of the house. It’s hard to imagine what the overgrown gardens must have looked like when the National Trust took over Erddig. The fruits of 40 years labour and TLC are apparent in abundance. There are more extensive walks through the park, but we didn’t take any of these.
The National Trust has carefully laid out a route for visitors to enjoy Erddig Hall. The entrance to the house is through the ‘working’ wing of the house through the bakery, scullery and laundry, along a servants’ passage with offices for the housekeeper, butler, and estate manager.
What is also interesting is that the Yorkes ‘celebrated’ their staff, and apparently were very conscientious for their welfare. The servants’ passage is lined with photos of servants from as early as the mid-19th century.
One of the most striking rooms on the ground floor (at the south end, and east side) is the Dining Room, with its pillars and impressive paintings.
Further along are the Saloon (with its unusual metal ceiling), the Tapestry Room, Chinese Room and Chapel.
On the front of the house are the Library, the Entrance Hall (Music Room), and Drawing Room.
On the First Floor are several bedrooms: Red, White, and Blue as well as the State Bedroom with some of the Hall’s oldest artefacts; and the Nursery. There is also access to attic bedrooms on the top floor.
Erddig was so much more than we expected, and well worth the two hour plus travel time from north Worcestershire. I think we were lucky to hit the gardens at just the right time of the season. Everything was at its best and in full bloom. Credit goes to the Erddig garden staff.
Squire Philip Yorke III must have been quite a remarkable man. He died peacefully while attending a church service, in 1978. These quotes from his diary sum up the Yorke family outlook on life.




















































































Hmm, according to the official records he died of auto-asphyxiation in one of the bathtubs dressed in leathers. I’m guessing National Trust are opting to save the image of the house.
LikeLike
The truth will out! 😎
LikeLike